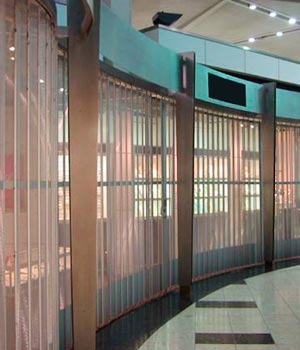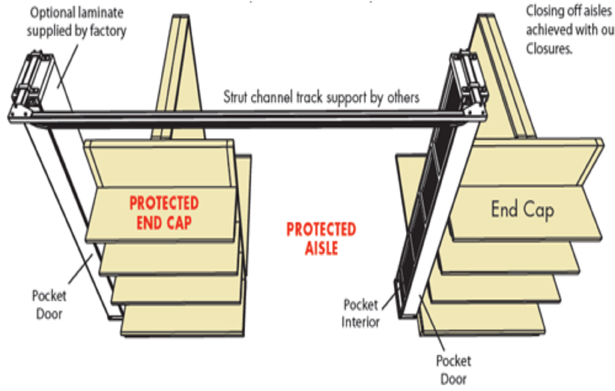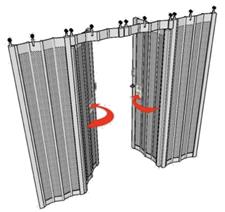
Pre-installed in its own storage pocket including pocket door, the 9200 roll-up door series offers a simple solution for storefronts and other applications. It installs quickly and can easily be adjusted on-site to fit your opening.
Features
- When opened, Side-folding EZ Grille fits into a pocket that is only 6-inches wide and fits flush with a 6-inch steel stud, allowing it to be built into a wall
- Limit of approximately 32 feet for EZ Closure into one pocket
- Quick and easy installation saves time and money
- Easy pocket adjusts on-site to fit your opening
Curtain
Design options
- Rod Link
- Perforated
- Solid (Truss-Like Aluminum)
Finish
Anodized, Clear
Layout
Side folding doors are stored (stacked) in a pocket or at the sides of the opening when in the full open position. Determining what layout to use depends on space limitations, type of closure and how you want the door to operate. When panels are stored they are referred to as a stack.
See “Layout” document for more information on layout options.
Mounting options
The pocket for Side Folding Model 9200 is only 6-inches wide and fits flush with a 6-inch steel stud, allowing it to be built into a wall. You just drywall over the frame, we even provide 3/4 inch drywall screws so they will not protrude through the 1/2 inch steel frame.
Overhead track
Extruded aluminum, 1-3/8” wide x 1-5/8” high, continuous profile seamed with alignment bars and track pins at splices.
Self-supporting mounts (optional)
9200 models can be manufactured in a steel pocket frame. This type of grille door can aid in difficult installations by providing header support. Door can be self supported by mounting pocket directly to the floor or wall and add header directly to pocket with “c” strut/channel, depending on distance spanned, may not require additional bracing.

Optional accessories
Emergency egress
Full-size door opens fully in direction of egress. Depending on locality, hardware and door should comply with ICBO and ADA egress requirements. Emergency Egress will add 8 to 10 inches of additional stack.

To learn more about fire safety standards, please click here.
